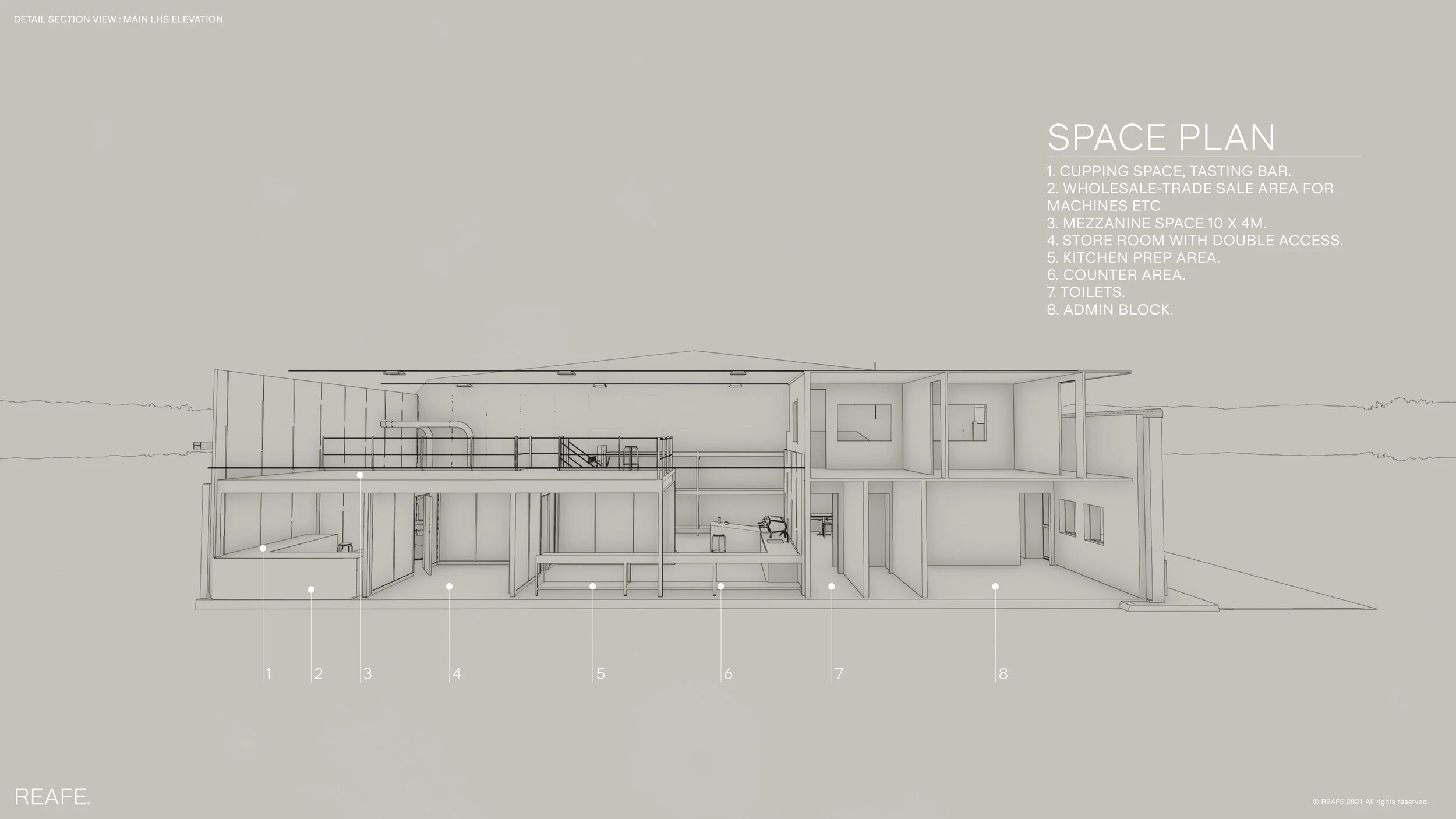Pharmacie Roasters
Interior Architecture, Master planning, Signage & Graphics, Retail Design
Opening Summer 2021.
A local Roasters, Pharmacie had out grown their current location in a beautiful Hove mews and wanted to relocate to a much larger industrial unit on the outskirts of Lewes. This utilitarian unit had been used for the storage of food delivery vehicles. This gave the brand loads of space, but was sadly lacking interest and warmth. Reafe Studio was tasked with designing a concept that allowed the business to grow and create a concept that accommodated many element:
Larger more efficient roastery space.
Designated slot roasting area.
Wholesale & retail area’s.
Increased green bean storage to aid increased production.
More efficient packaging, cupping, tasting and distribution spaces.
Roasting & barista training area.
Onsite cafe/seating area with the flexibility to grow the kitchen and seating within the summer months.
Flexible space for events.
The concept's main aim was to look at all the activities within the space and create a cost effective design that was efficient and engaging. This had to be implemented quickly with little disruption to the roasting activities. The proposed design referenced architecture and the local vernacular, creating a monolithic three dimensional finish that wrapped around all the activities. Within this wrapped surface we located the roasting equipment at heart with all associated activities working alongside.























