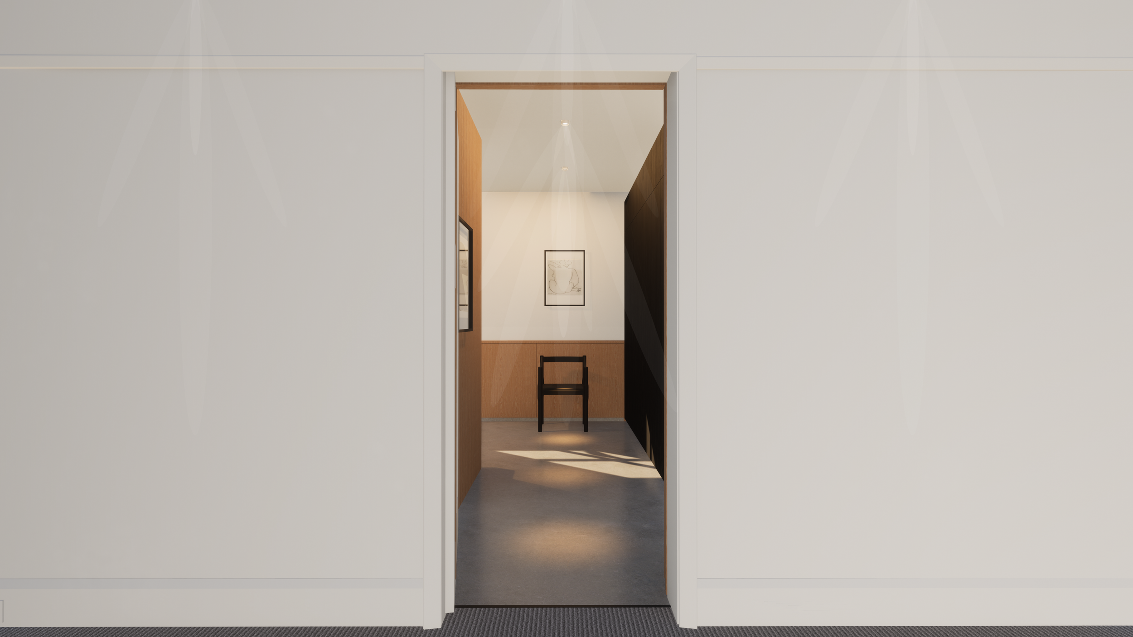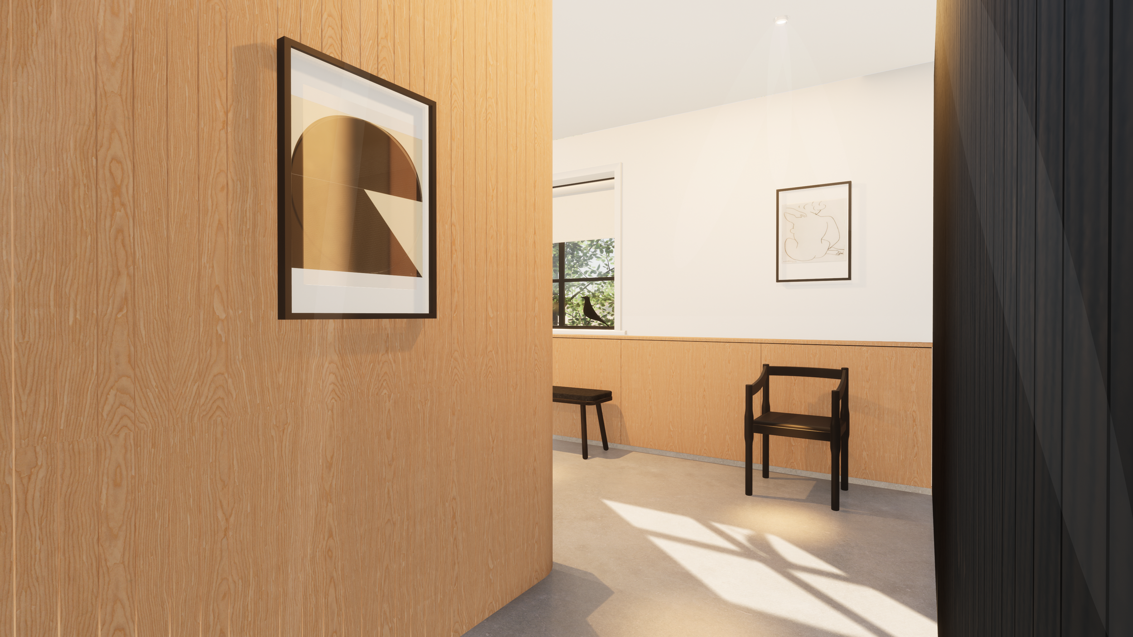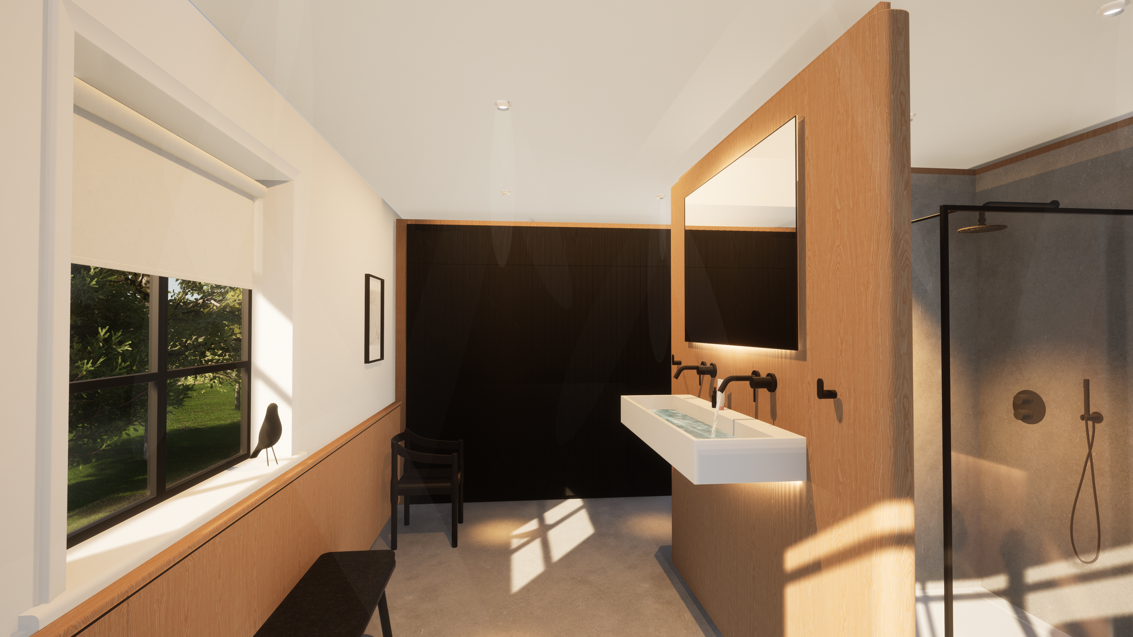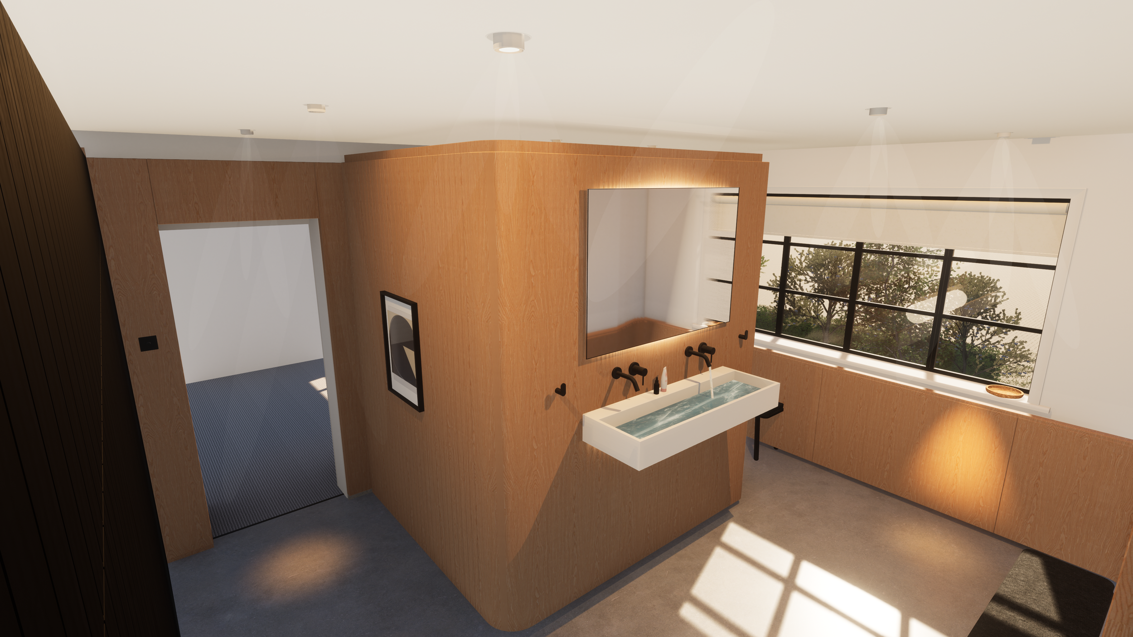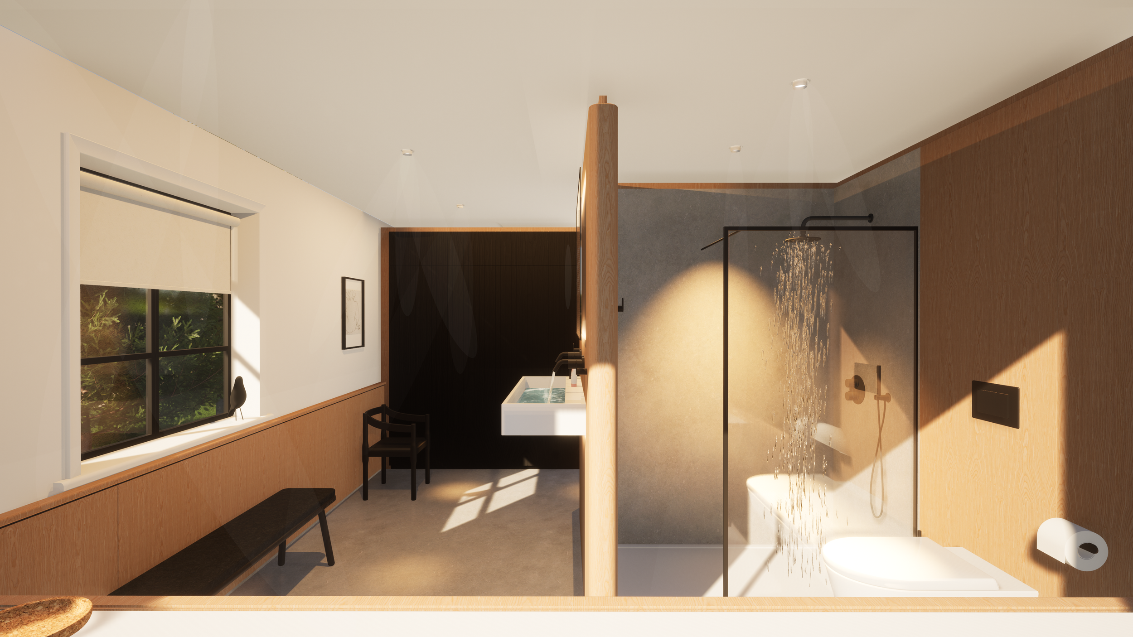Bedroom Suite
Gundreda Road, Lewes, East Sussex, Planning Permission Granted
Concept Development, Architecture, Master planning, Interior Design & Technical Design
Completed Spring 2023.
Situated in an elevated position overlooking the River Ouse, and with far reaching views to Ashdown Forest to the North, the client required a private bedroom suite away from the bustle of family life.
Within the clients house sat the original master bedroom with a small dressing room and a cramped bathroom to the rear. To improve privacy and to create more of a sanctuary for the client. We proposed opening up the rear window to the north, moving the bedroom to the rear behind an architectural wall and placing the bathroom suit to the front.
We proposed a reconfigured architectural space, encompassing two zones one to maximise the views whilst maintaining a sense of calm. It was decided that the buildings interior structure should be altered to achieve:
Calm singular bedroom space set behind the blackened oak dividing wall.
Ceiling, task and ambient lighting very important
Remove the dividing wall between the existing bathroom and dressing room.
Open up the rear elevation with a new landscape window opening.
A dressing and shower room space.
The interior is clad in a singular bespoke matched solid & oak veneered panels, floating above the ceramic tile floor. With a soundproof connecting portal to the private bedroom also made from solid and veneered oak. With the addition of bespoke architectural elements all manufactured within Sussex.
The work involved Concept Development, Architecture, Master Planning, Interior Design & Technical Design..
