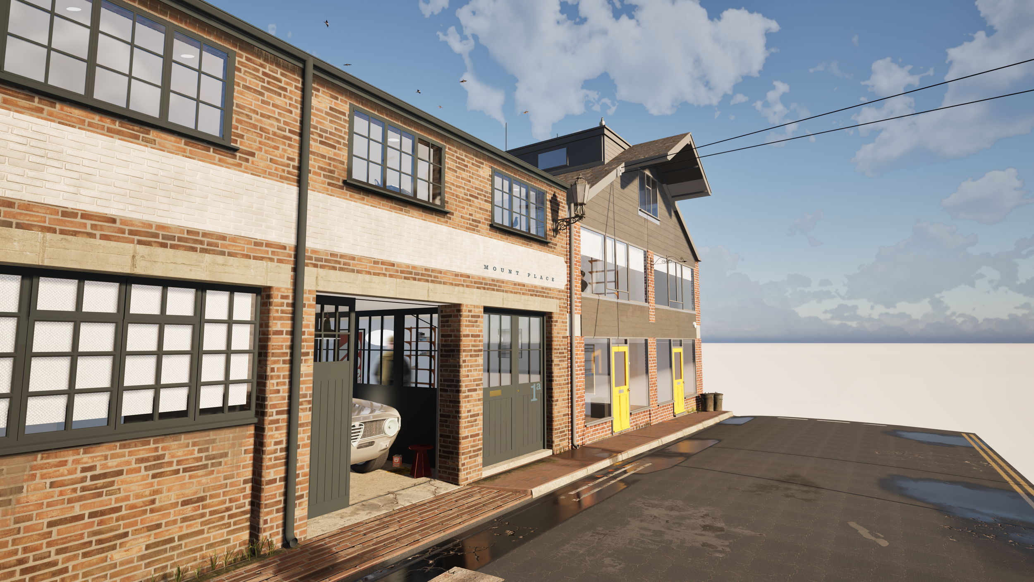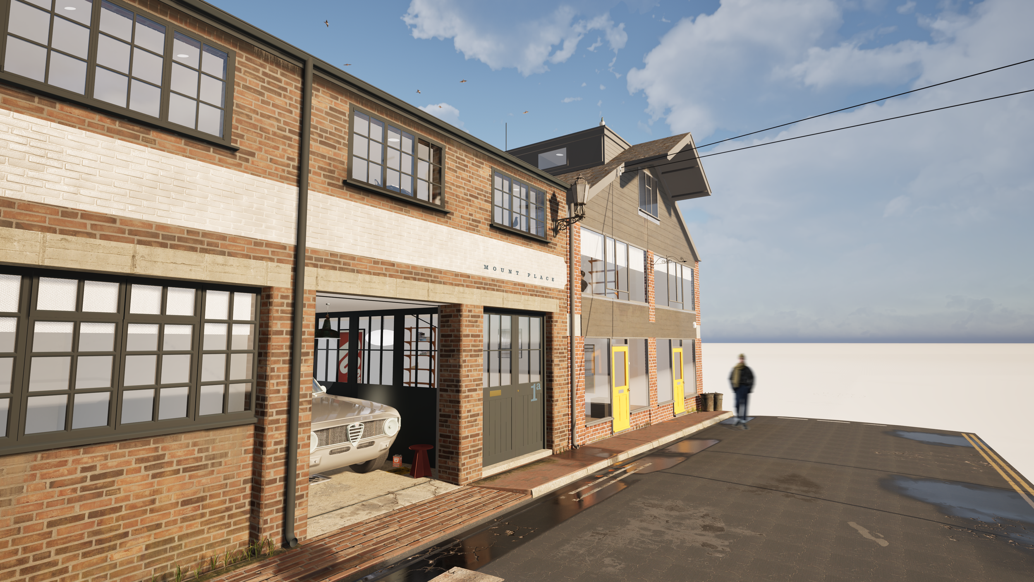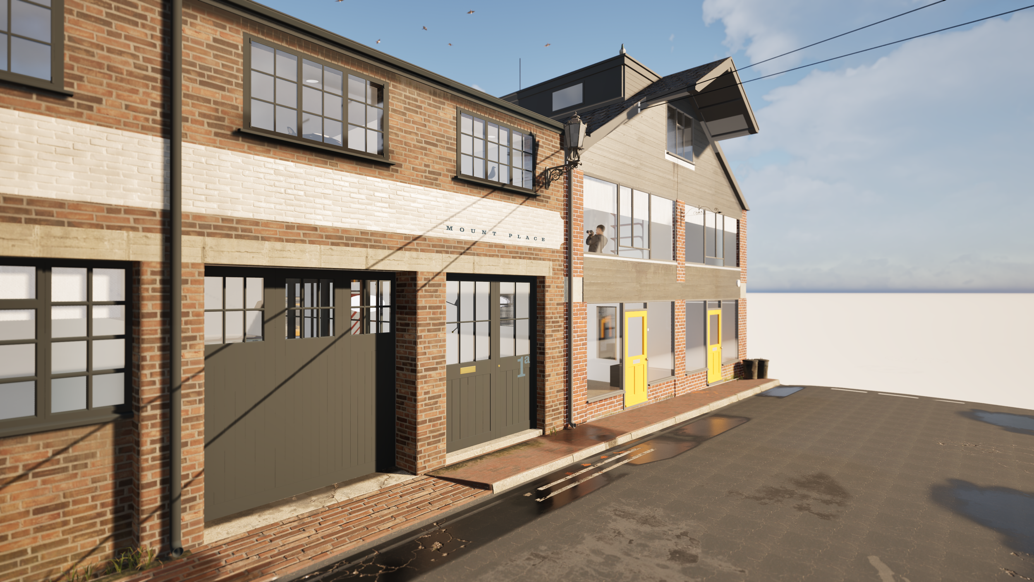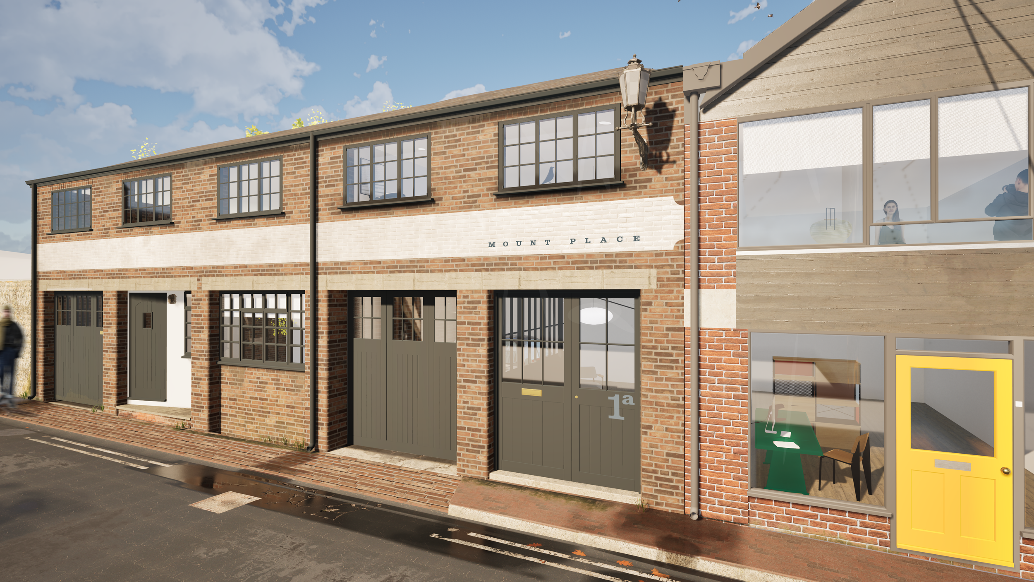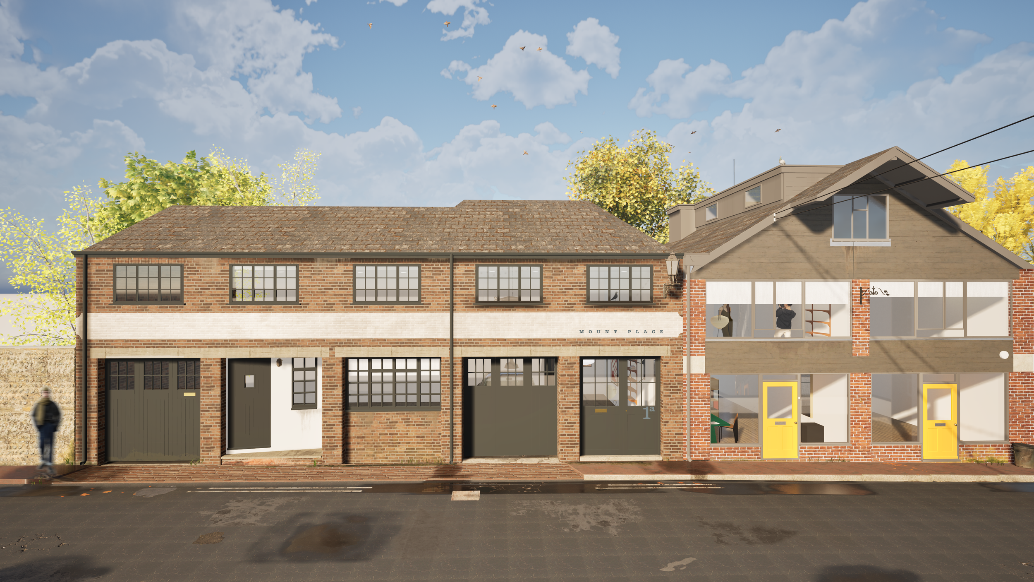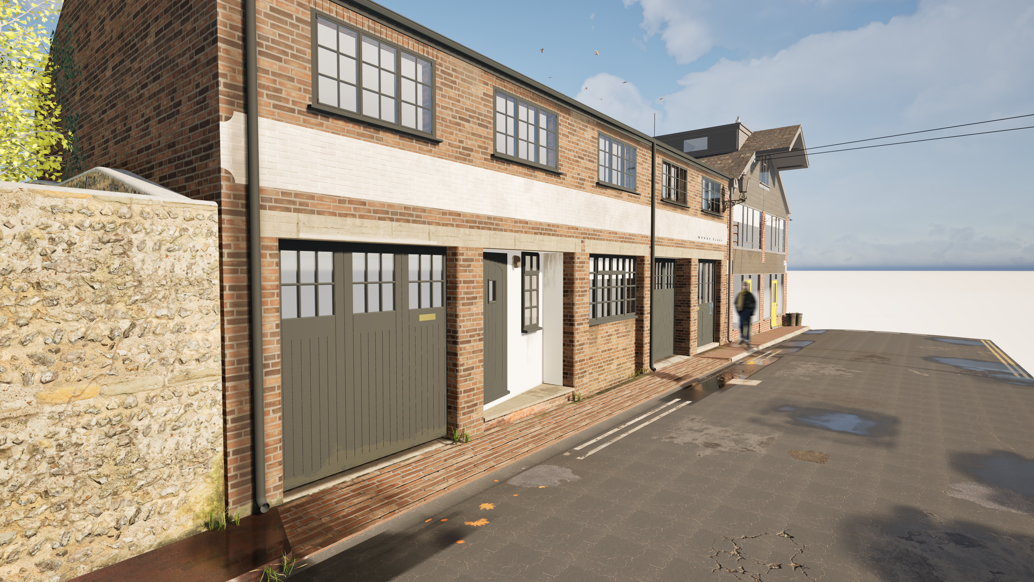No 1A Mount Place, Lewes
No1 A Mount Place, Lewes, East Sussex
Architecture, Conservation, Master planning, Landscaping & Interior Architecture
Planning permission granted, Due to be completed Summer 2025.
We have undertaken the sympathetic remodel and restoration of this former industrial unit situated right in the heart of the iconic town of Lewes within South Downs Park conservation area. In the 1990s the unit was converted to residential use with the addition of poor quality windows, doors, interior modifications and the destruction of the front brick piers. The current owner consulted us about improving the front elevation, enhancing the interior light and finding ways that he might showcase his beautiful Alfa Romeo. First we carefully measured and surveyed the building. After careful consideration of the design brief and the necessary constraints of planning and conservation, we proposed relocating the garage doors to their original location, reinstating the original brick piers, and then opening up the front elevation with new, heritage-inspired double doors. We proposed the introduction of double-glazed Fabco crittall windows to the first floor, tidying up the front elevation with the introduction of some subtle text and the relocation of new heritage-style gutters and downpipes. Finally we proposed enhancing the internal space by removing the internal ground floor, walls and the existing entrance and installing a timber and glass dividing wall designed and built to showcase the owner's stunning Alfa Romeo.
The work involved Architecture, Conservation, Master Planning, Architectural Interventions, Interior Architecture.
